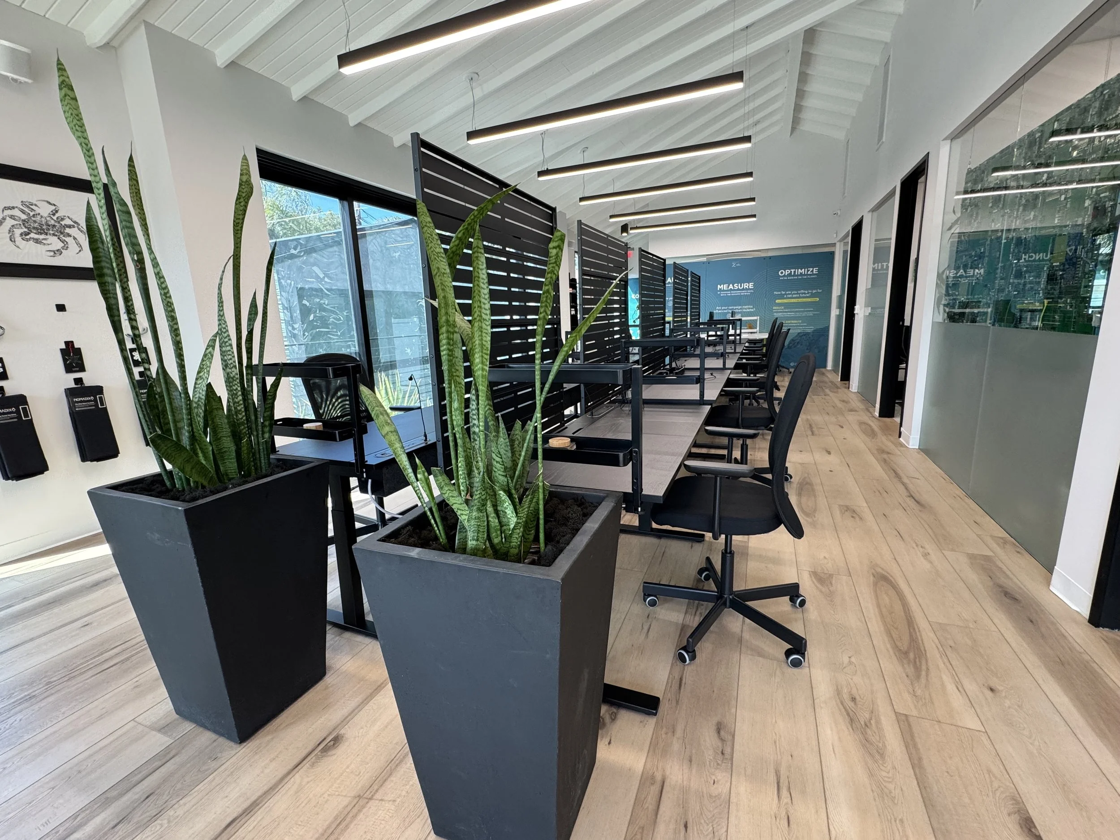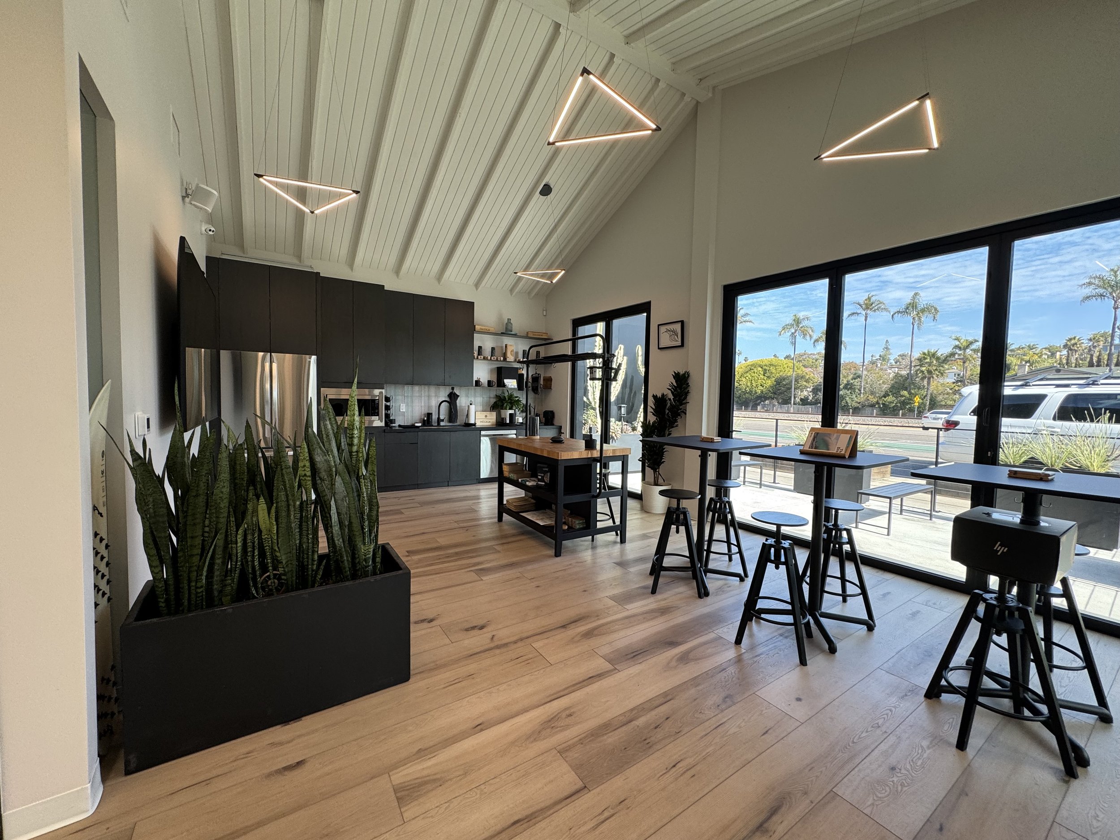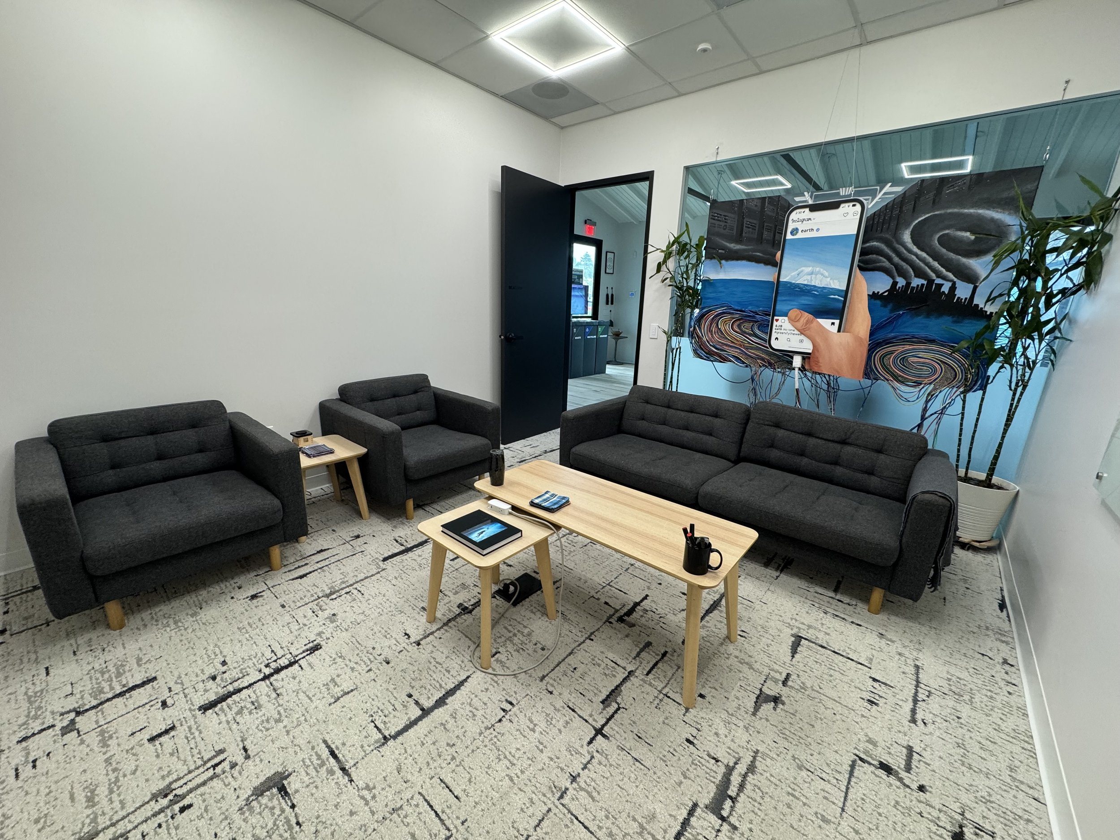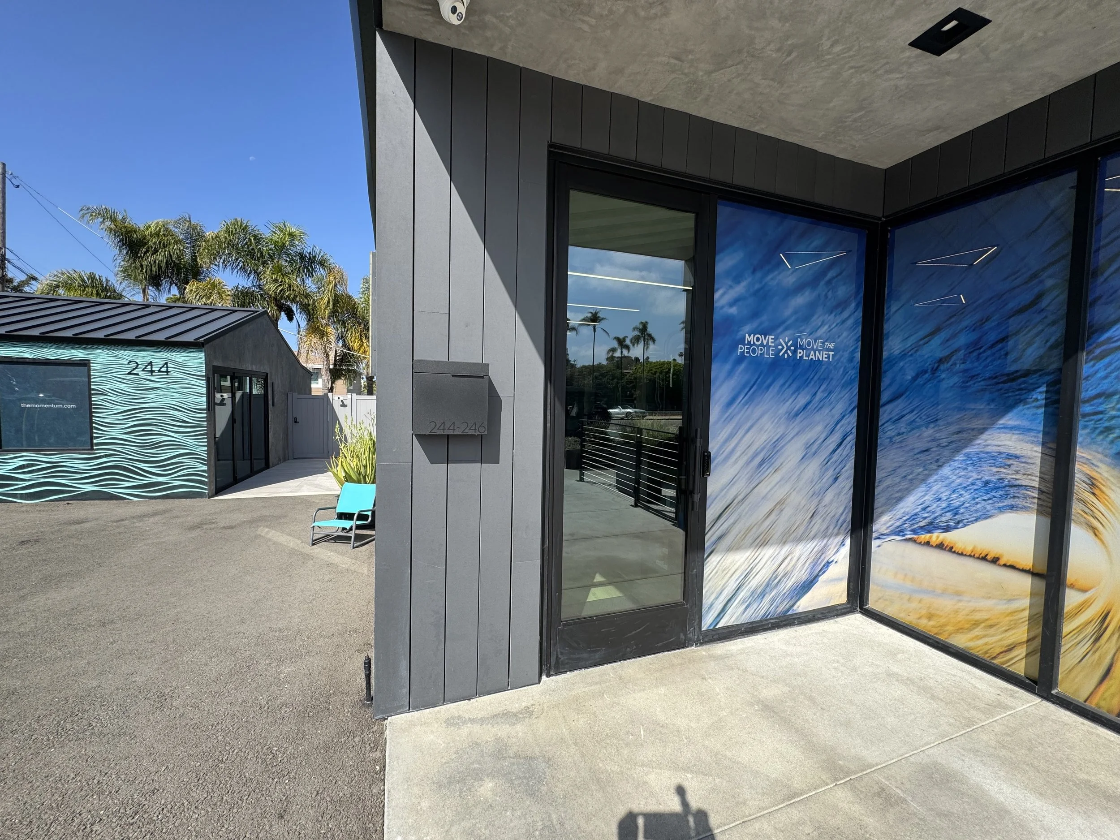A Sustainable Space to Collaborate or Focus on Sparking Innovation
Step into Lab Zero, Encinitas' premier collaborative studio, and experience the future of design. Located on the iconic Highway 101, Lab Zero isn't just a space; it's an immersive environment showcasing cutting-edge materials, innovative technologies, and forward-thinking design concepts.
From sustainable building materials and smart home technology to bespoke finishes and artisan-crafted details, Lab Zero showcases the latest trends and timeless classics, all under one roof. Our commitment to quality and innovation ensures that every product we feature meets the highest standards of performance, aesthetics, and sustainability.
Visit Lab Zero on the 101 and discover the possibilities. Let us help you transform your ideas into reality.
2,000 Sq. Ft. Studio + Outdoor Open Areas
Two furnished private offices
Ten standard desks in open area
Fully outfitted meeting / lounge room
Rentable conference room (very unique one!)
Open space with vaulted ceiling and extensive natural light
Kitchen area facing Hwy 101 with outdoor patio
Two dedicated bathrooms with premium Toto toilets
Spacious shower with Nomadix towel use
1GB Fiber Internet connectivity
100% Renewable Energy
Sustainable art throughout the studio













